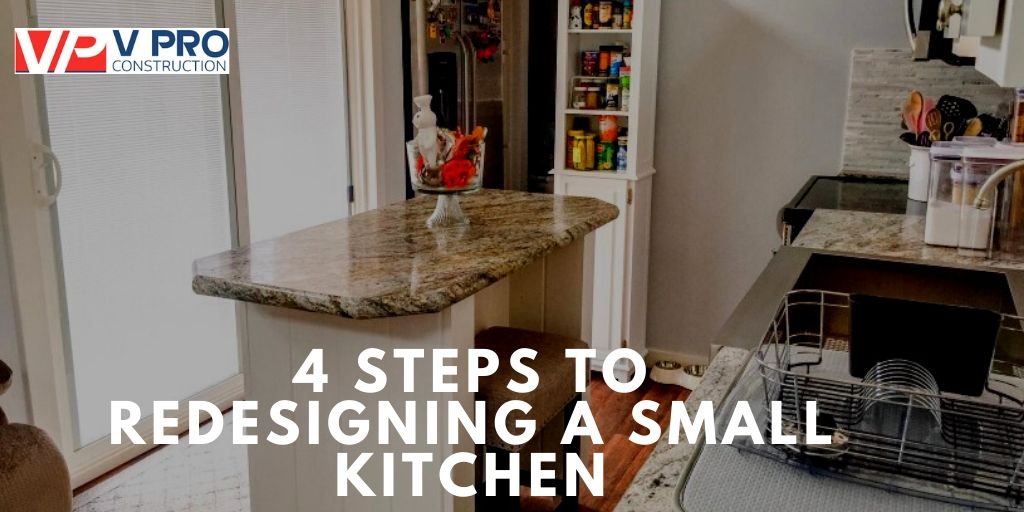Redesigning A Small Kitchen
Designing a normal size kitchen is challenging enough, even more so when you’re working on a small kitchen, trying to achieve style, function and storage, all in a small space. Here are some ideas to help you create an amazing kitchen:
Simplify
The truth of the matter is, when you’re working with a small kitchen you can’t use it for everything, homework, laundry, mail and all those things that seem to find their way into the kitchen. The small kitchen’s main purpose is for making meals. Your first point of focus is functionality, consider what appliances and workspaces you will need. Looking for appliances that offer an innovative, more compact designs, such as a smaller two-burner stove, slim refrigerator or single sink. You don’t need a lot of square footage to have the function. Even with small appliances, it can be tough to find enough workspace, one possible solution would be a rolling Island that can be tucked away in a closet or corner when it’s not in use.
Bring Down The Walls
A small kitchen can feel closed in, even claustrophobic, with walls so close and cabinets overhead. Some walls are not necessary, taking out a wall or part of a wall is a great way to open the space up and give some breathing room. Another possible benefit is that you may be able to extend your counter space out just a little and add stools on the other side where the wall is opened, adding a new function to space. Another way to overcome that boxy feeling is to exchange overhead cabinets for open shelves. Not only does this give a more open feeling, but those high cabinets can also be hard to reach and dig through, the open shelving allows you to see everything and access it more easily. Those shelves also make a nice display for decorative pieces and anything you want to show off.
Give Attention To Materials
A small kitchen, while lacking in space, has no less choices when it comes to materials and styles. In fact, the details are more important in a small space because you can’t hide clashing styles or flaws the same as in a larger room. Because everything matters in a small kitchen, you need to pay attention that your wood, metal surfaces and other materials really go well together. Give attention to the relationships between cabinetry, style of appliances, countertops and flooring, as well as lighting and colors. To make your kitchen architecturally more interesting, focus on your use of fixtures and small things, such as, an arched open doorway. Also, in a small kitchen, high-end countertops will cost less and make a big difference.
Brighten It Up
Kitchens, like any other part of the home, need a good balance of atmospheric lighting and task lighting. Fluorescent lighting is common in kitchens as it works well for Illuminating work areas, but it cast a blue light that washes out colors. An effective way to counteract this is with the warm, yellow light of incandescent bulbs. Pendant lighting might be a good application and hidden, under-cabinet, lighting for counter spaces is practical and creates a nice effect. While you’re thinking about lighting, it’s a good time to think about how you might incorporate glass in your design. Using glass in cabinet doors is an effective way to make your kitchen feel bigger. Also, any transparent items, such as glasses, that are stored in visible areas add to this effect.
More Tips for Homeowners
- Home Improvement Projects for Summer
- Preparing Your Home Before the Painters Come
- 3 Easy Steps for Planning a Deck Addition
- Galveston TX Construction
- Second Story Additions
Contact V Pro Construction for all Home Remodeling Projects, interior and exterior customizations to your home, garage, shop or building, and any home additions, such as bedrooms, bathrooms, decks, patios, family rooms and second stories.

